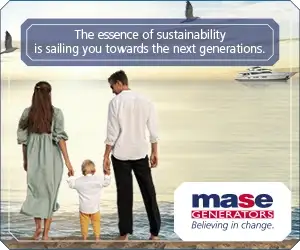
Baltic Yachts New Facility
Baltic expands Jakobstad facility to bring company under one roof
Baltic expands Jakobstad facility to bring company under one roof
Work is well advanced on a new building which will more than double the size of Baltic Yachts' Jakobstad facility as the company winds down its ageing Bosund premises where the company was founded 50 years ago.
The 7702m², three-storey, state of the art building is being erected alongside the company's existing waterfront yacht construction facility in Jakobstad. The relocation of many key departments including Baltic's CNC operation, joinery, pre-mounting, surface treatment and lamination will bring them immediately alongside the yacht construction and assembly halls.
Under one roof
The move will see Baltic Yachts' 205-strong workforce brought together under one roof, improved efficiency and communication and the speeding up of the yacht building process. It will also eliminate the 25km journey between Jakobstad and Bosund to the north, one not only undertaken regularly by personnel, but also required for completed yachts which undergo slow and expensive transport to their launch site in Jakobstad.
Baltic Yachts' head of production, Tommy Björklund, said that the new building, the foundations and some of the structure of which are well advanced, could be completed and handed over by the end of 2023 and will be fully operational in 2024.

Sustainability is key
Like Baltic's existing facility in Jakobstad, the new building will be owned by Baltic Boat Yard Oy, a separate real estate company jointly owned by the city of Jakobstad and Baltic Yachts. Sustainability is key to its design, employing the latest eco-friendly heating and insulation systems including 'district' heating from the nearby Alholmens Kraft power station, the largest biomass-fuelled power station of its type in the world. Using wood-based biofuels from the local timber and pulp industry, it supplies the local area with both electricity and heat.
The new building will benefit from large arrays of solar panels, feature a 100% recyclable bitumen roof covering, manufactured using processes with a 25% reduction in emissions, and 90% recycled steel beams carrying the first and second floors.
An advanced sealing system used between wall panels means the entire structure, which measures 100m X 35m, will be virtually airtight making it highly efficient to heat in the winter and to cool in the summer. A lighting system using proximity sensors will also significantly reduce power demand.

Three-storey facility
The additional building will be connected to the existing facility at one end, so that personnel and materials can easily move between the two. The ground floor will house the CNC department and separate stock rooms for products like Corecell, Nomex, timber and composite raw materials, which need to be frozen. Lamination, resin and paint storage and a mixing room will also be housed on the ground floor.
The first floor will accommodate joinery, pre-mounting and surface treatment departments and more stock room space. The second floor will house the main ventilation machine room, a canteen, a showroom and a meeting room with a 30-seat capacity.
Baltic Yachts also has access to nearby premises large enough to provide additional hull building capability.
'Streamlining our yacht building process'
Baltic Yachts CEO Anders Kurtén, said: "This exciting development will improve efficiency by streamlining our yacht building process, bring the Baltic Family together and be a leading example of an eco-friendly industrial unit. To see this coming to fruition during our 50th anniversary year is a great bonus!"
Key facts
• The new building covers 7702m²
• Overall dimensions, approximately 100m X 35m
• Highly efficient building using 'district' heating and power
• Features solar power, heat recovery, advanced insulation
• Mostly over two floors with part over three floors
• Brings 205-strong Baltic workforce under one roof
• Completion late 2023/early 2024
• Jointly owned with city of Jakobstad




