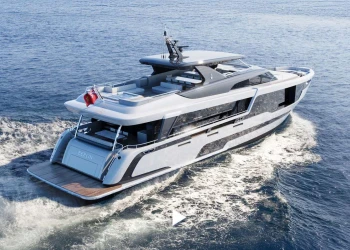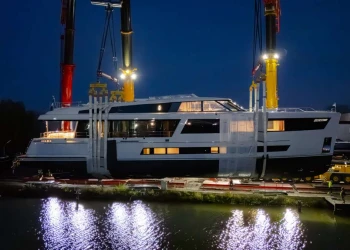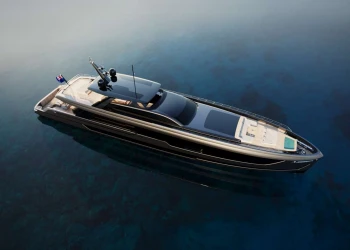
Van der Valk Shipyard: third Jangada sets new benchmark
Van der Valk Shipyard: third Jangada sets new benchmark
Van der Valk Shipyard in the Netherlands has announced a new order for the tailor-made superyacht Jangada. Following on from the 25-metre Jangada and 32-metre World Superyacht Award nominee Jangada, this 35-metre project will showcase how evolving client wishes can be seamlessly met when a yard has the flexibility, capacity and willingness to fully go with the flow.
The owner behind this trinity of Jangadas commissioned his first in 2013 and has since developed all three together with the yard and designers Nick Top and Guido de Groot. The first Jangada to benefit from this symbiotic and constantly maturing relationship was one of the earliest raised pilothouse models to be launched at Van der Valk, a concept which has since inspired a number of notable projects for other clients.
Evolution of wishes
The evolution of the Jangada yachts has closely mirrored changes in the client’s life, including the need for more space to accommodate a growing family and structural changes to his home berths in the Bay of St Tropez. A range of explicit wishes in terms of personal comfort have also been taken into account on this latest vessel. Even higher levels of noise and vibration attenuation are now required, for instance, hence the decision to have a steel hull and aluminium superstructure plus exceptional degrees of sound insulation throughout.
In a similar vein, for times when the owner’s traditional morning swim around the yacht is less appealing, the new Jangada will have a jet-stream pool integrated on the aft of the flybridge deck. Spanning 4.5 metres, the pool has a depth of 1.5-metres and will require some 7,200 litres of water. In addition to the obvious stability considerations such a volume entails, the designers also had to find space for a warm-water storage tank in the hull under the tender garage.
Assimilating this pool was one of several complex ingredients for the exterior design, with the owner keen to retain the elegant raised pilothouse looks while having the freedom offered by an extra deck. The additional volume is incorporated by an intricate deployment of graphic lines and a muscular yet timeless aesthetic. Giant windows in the main saloon and 2.6-metre high ceilings are one of several outcomes from the extra height generated by having a seating area raised above the level of the recessed pool. All this and more gives Jangada a unique and truly bespoke design.
Panoramic views
Large windows also have an obvious impact on the interior vibe, enhancing the vistas from within. This dovetails nicely with another key request by the owner to have panoramic views from the main deck as well as the wheelhouse, which serves as a second lounge. An integrated approach here means the dashboard screens can be folded away when the helm is not in use to ensure there is no obstruction of views for the owner when relaxing or enjoying breakfast in this area at anchor.
Views are equally important on the outdoor decks too, with large seating areas on the aft deck, the flybridge and in front of the wheelhouse. The degree of customisation is such that an additional seat on the bow will be precisely positioned for a perfect vista of the sunset in the owner’s home bay on the French Riviera. This berth is also reflected in the boarding arrangements: in addition to an aft passarelle, a second bespoke unit will be fitted on the portside that extends out, rotates ninety degrees and opens up self-levelling steps to the specific height of the owner’s new pontoon.
Safety and comfort
This level of sophistication is part of an overall emphasis on safety and comfort onboard a yacht that will have wide stairs and walkways throughout. Her seagoing performance will be optimised by a combination of twin Seakeeper gyros and Humphree fin stabilisers. A six-metre Williams tender will ensure comfortable journeys ashore, launched from a dedicated garage with a hydraulic side door.
Another personalised highlight will be a greater degree of privacy, with the crew area and circulation designed to be separate from the owner and guest areas. Like the pantry and galley, all crew areas will be well-insulated to prevent any noise dissemination. The full-beam master suite is located forward on the main deck. Guest cabins on the lower deck will be fully tailored to family life with dedicated facilities for the owner’s children and grandchildren. A small gym will allow for workouts when the weather is not conducive to swimming.
Rising to the challenge
The interior style is also being designed to match the client’s identity and the way the family lives onboard. Architecturally functional with the ideal proportions of structure, space and light, Jangada will have an exquisitely detailed interior including 4/10th whitewashed wood. The Van der Valk craftsmen are gearing up for one of their greatest challenges to date on a project that is due to be completed within just twenty-two months.





