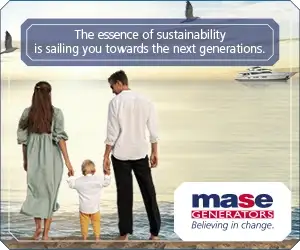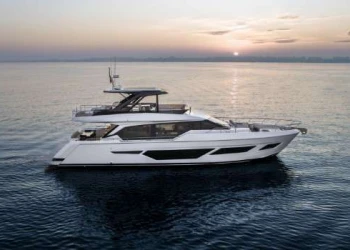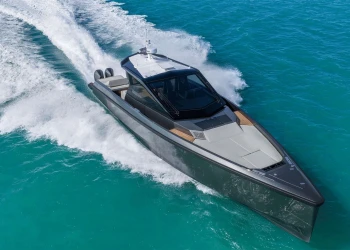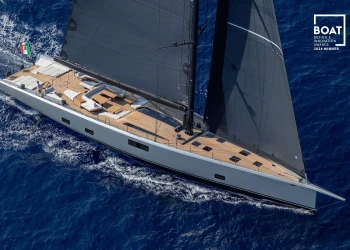
Ferretti Group Superyachts Yard in Ancona: new executive offices
Ferretti Group Superyachts Yard in Ancona: new executive offices
The new executive office building of Ferretti Group’s metal superyachts division is part of a project to upgrade the Ancona shipyard, a benchmark in the luxury yacht industry and the Group’s multibrand production hub. This is where CRN metal super and megayachts from 60
to 90 metres are designed and built, along with the entire Custom Line made-to-measure composite range from 30 to 43 metres and the full-aluminium branded flagship superyachts: Riva Superyacht Division from 50 metres upwards, Custom Line 50 metres and Pershing 140. This strategic production site represents the state-of-the-art in terms of know-how and yacht design, with the highest standards of research, innovation, expertise and craftsmanship: values that have always been imprinted in CRN’s DNA.
The project to redevelop Ferretti Group’s entire Ancona Superyacht Yard was launched in 2016, focusing initially on the production sheds and then taking in the administration buildings and hospitality area. The first five years saw the construction of seven huge new industrial sheds with cutting-edge technological, comfort and energy systems (all the sheds have heating, cooling, air extraction, solar power and special production systems).
A key milestone in the shipyard's strategic expansion project was the opening in December 2023 of the new administration building for Ferretti Group's metal superyachts division. The new multi-level building, covering around 4,200 square metres and accommodating over 150 employees, brings together the company’s identity, history and know-how in an innovative and highly recognisable industrial architecture project that combines aesthetics, functionality and sustainability in a workplace designed for wellbeing. The construction and decoration of these new spaces exude elegance, sophistication and expertise, giving owners and other guests an immersive experience that starts with the first exploratory meetings and continues throughout the entire journey of creating a pleasure vessel.
Two guiding principles inspired the design, one is the idea that the shipyard is like a CRN megayacht, with elements that echo Italian aesthetics and the functionality, comfort, noble materials and exquisitely bespoke qualities of every aspect of a pleasure vessel, and the other is the desire to promote the local area as the leitmotif of a project designed to consolidate deep ties with the city of Ancona.
This made it possible for an avant-garde architecture project to be effectively integrated in its surroundings, at the very heart of the yacht building district in the regional capital of Marche and a gateway to the tourist marina and commercial port. The façade system is a key element in the building’s relationship with the outdoor spaces and its recognisability in the eyes of people arriving in the capital of the Marche region. In-depth studies into the location and its colours, as well as its relations with the surrounding area, inspired an architectural design characterised by abstract geometries in steel, by the transparency of the extensive glazing and by the marine colour tones of the pillars. The project’s materials and colours reproduce and amplify the surrounding ecosystem so that the offices become what can best be described as a “vertical landscape”.
THE EXECUTIVE OFFICES AND HOSPITALITY AREAS OF THE FERRETTI GROUP METAL SUPERYACHTS DIVISION
The new administration and hospitality building of Ferretti Group’s metal superyachts division, housing top management, the engineering and production departments, and the project management teams for all metal super and megayachts, was inaugurated in December 2023. It was built on the site of the old Morini building that housed the offices of the shipyard of the same name, acquired by CRN with Ferretti Group in 2002.
The new building was rebuilt, extended and redeveloped on the area previously occupied by a 1970s concrete structure consisting of two rectangular blocks perpendicular to one another and covering a total of around 2,800 square metres on two levels. The new construction, which was begun in 2019, is on three levels with a total surface area of around 4,200 square metres. It was built in three stages: demolition of part of the existing structure and interior refurbishment of the remaining portion (around 1,500 m2 ), vertical extension with the addition of two new floors, and the superelevation in steel (around 1,700 m2).
The project involved a detailed study of materials for both interiors and exteriors, such as the choice of a noble material like steel, which provides maximum design freedom but hadn’t been used in constructions for a long time. Over 300,000 kg of steel and iron structures were used in fact, with 18-metre-long beams and steel and concrete pillars 10 metres in height, as well as a metal grid system custom-designed for Ferretti Group featuring a variable wave curtain effect, 1,000 square metres of glazing for the façades and windows, and 800 square metres of wood for the wood-effect resin cladding.
On entering the building, the eye is immediately drawn to the impressive staircase, a custom designed steel structure with marble finishing that connects the three floors to the majestic glass entrance. The staircase is architecturally complex because it’s completely detached from the old building and suspended from the new steel structure, two essential factors to be able to appreciate both the superb engineering involved and the focus on detail.
Comfort and sustainability in the workplace were a clear priority, with the installation of latest generation systems for heating, air conditioning and ventilation, avant-garde workstations and videoconference rooms. Natural light and ventilation ensure an enhanced sensory experience, not least thanks to the generously sized openings that overlook the surrounding landscape, contributing to psychological and physical wellbeing.
The design of the lighting systems involved various professionals, with meticulous studies forming an integral part of the architectural design process. The lights throughout the entire building are switched on and off at sunrise and sunset in this geographical location by an astronomical timing system, while the management of nighttime lighting was based on a separate study. A meticulous acoustic design study was the input used to create a comfortable environment with soundproofing in both the production facilities and executive offices.
The entire Ferretti Group Superyacht yard is powered by energy from renewable sources provided by its solar panel system and trigeneration plant.
INTERIOR DESIGN CONCEPT
In line with the overall architectural approach, the interior design too expresses the identity of a brand that has total customisation and the art and craft of know-how imprinted in its DNA. The new interior design concept reflects the made-to-measure approach that has been an integral part of every CRN superyacht for over sixty years: a bespoke journey through fine craftsmanship, innovation, timeless design and functionality. Not least in terms of the materials used, including prestige metals, glass, leather, wood and marble, and in the care lavished on every detail.
There are two colour moods, one with warm tones of cognac for the entrance areas, stairs and lobby, and the other with shades of air force blue for the administration offices and meeting rooms. All the materials were selected and crafted by local specialists in the Marche region to express the unique and inimitable Italian style that is recognised all over the world.
Tradition, innovative research and a focus on detail are in fact the main characteristics of the work performed by Italian artisans, who are unrivalled in terms of the quality and originality of the furniture and furnishings they produce. This is all perfectly in line with the boatbuilding culture of a storied shipyard like this one in Ancona dedicated to metal constructions, creating an exclusive ambience redolent of meticulous care, dedication and passion for guests and employees alike.
In keeping with the company’s comprehensively bespoke approach, the furniture and furnishings in the new executive offices of the Ferretti Group Superyacht Division were custom designed and then made by local joiners. The chosen wood is Canaletto Rigatino walnut, which is used as the base for all the made-to-measure items but is accompanied by so many other materials (textiles, wallpapers, leather, metal and resin) that the interior decoration has an extremely dynamic feel. The details in each single element are naturally integrated in these spaces, reflecting the philosophy embraced by CRN and applied to all Ferretti Group metal construction superyachts. All the know-how of a shipyard with 60 years of history, not to mention a reputation for building uniquely recognisable products that have set benchmarks for the global pleasure vessel industry, was transferred to this prestigious new architectural project: a refined and elegant environment, on one hand offering ideas and inspiration to owners and guests, and on the other ensuring employees have comfortable and functional spaces for their daily activities.







