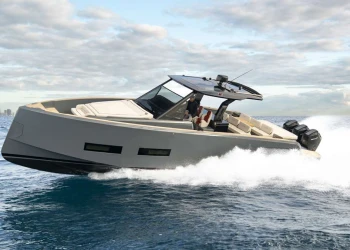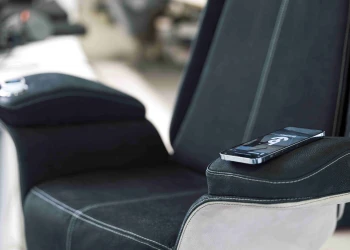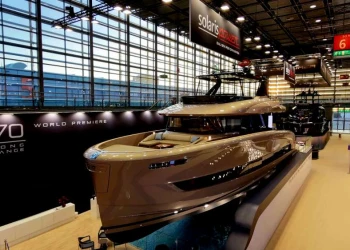
Custom Line 50: The Flagship of Grand Details
Custom Line 50: The Flagship of Grand Details
The Custom Line 50 project was driven by very specific owner requests: expansive outdoor areas, extensive full-height glazing on both the hull and superstructure, and above all, a private and refined owner’s suite located on the upper deck—an exclusive retreat for the owner.
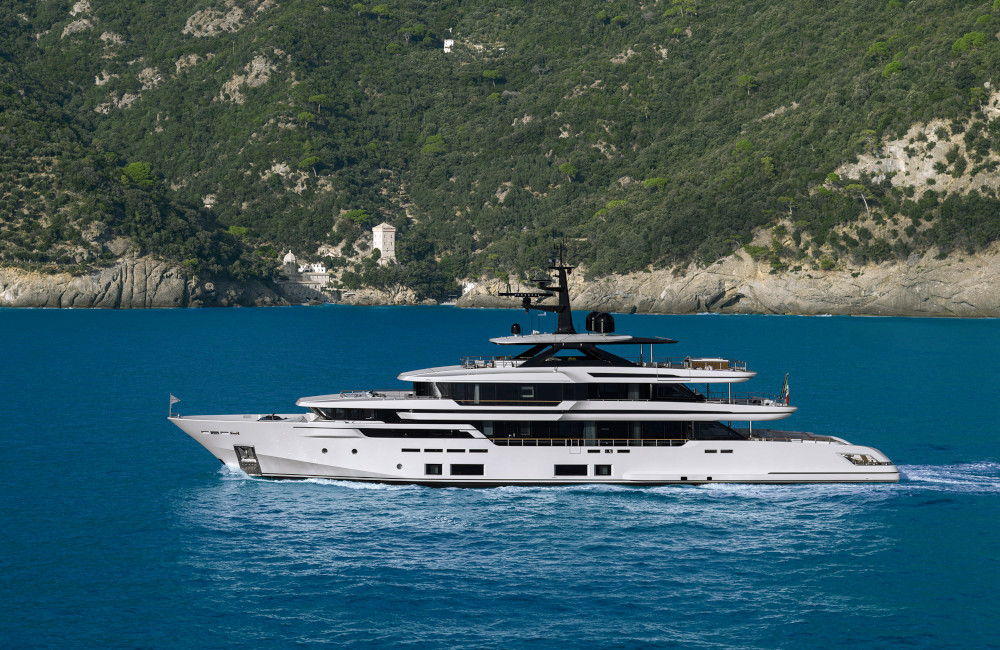
Hull No. 1 was conceived as a floating villa, offering all the comfort of home with exclusive living spaces and carefully curated details. Yet, its core mission was clear: to be a safe, reliable vessel, with a strong coherence between design and function, and capable of forging a close relationship between people and the sea. That goal has been fully achieved.
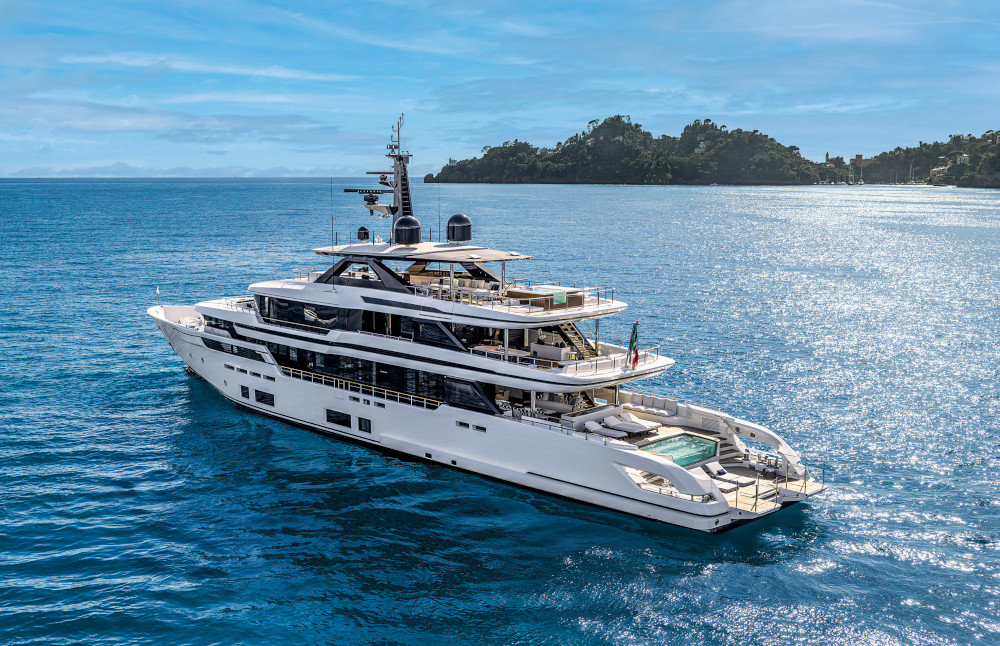
The project involved a proven team with an established track record: exterior design by architect Filippo Salvetti, while architectural concept and interiors were developed by ACPV ARCHITECTS Antonio Citterio Patricia Viel. The work was coordinated by the Strategic Product Department, led by Engineer Piero Ferrari, in collaboration with the Ferretti Group Superyacht Yard Engineering Department.
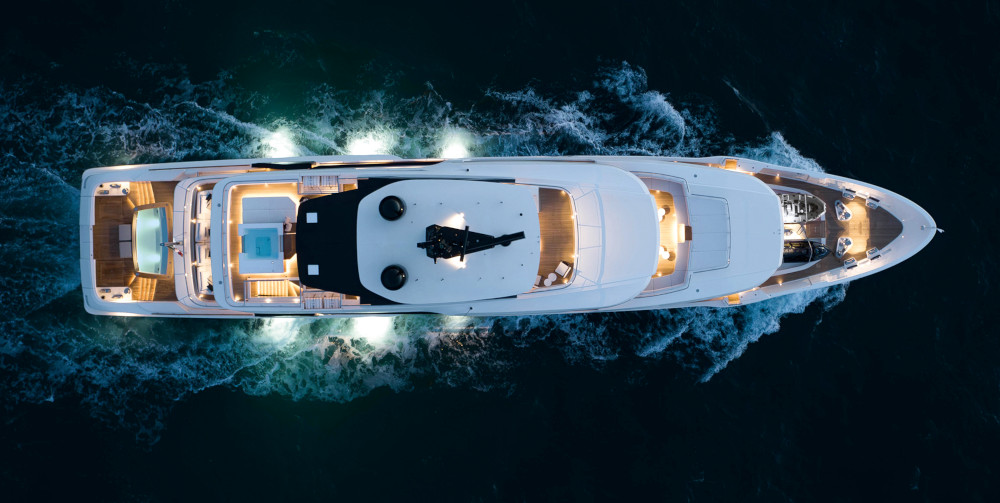
The chosen construction material is aluminium, used for this four-deck, 49.90-metre superyacht with a beam of 9.60 metres. While aluminium enabled certain design features, it also presented a genuine construction challenge for the shipyard.
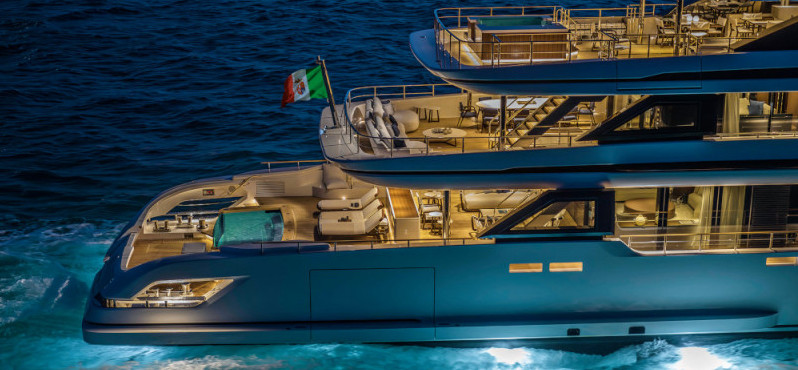
“This 50-metre yacht is the first aluminium build for Custom Line, marking a new era for the brand. Aluminium was selected for its superior design and functional flexibility,” explains Giordano Pellacani, Chief Sales Officer of Custom Business. “Compared to fibreglass, it allows for reduced weight, better draught characteristics, and the integration of advanced solutions such as the full-beam owner’s cabin.”
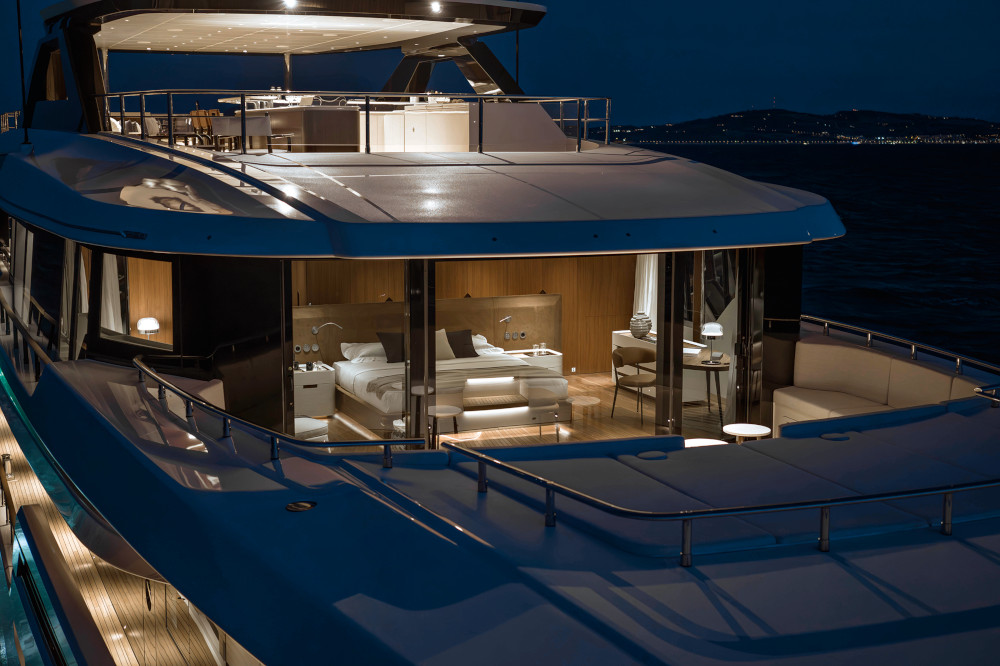
For this new project, Custom Line leveraged the expertise of its Superyacht Yard in Ancona—specialised in aluminium builds—successfully overcoming the technical and production complexities involved.
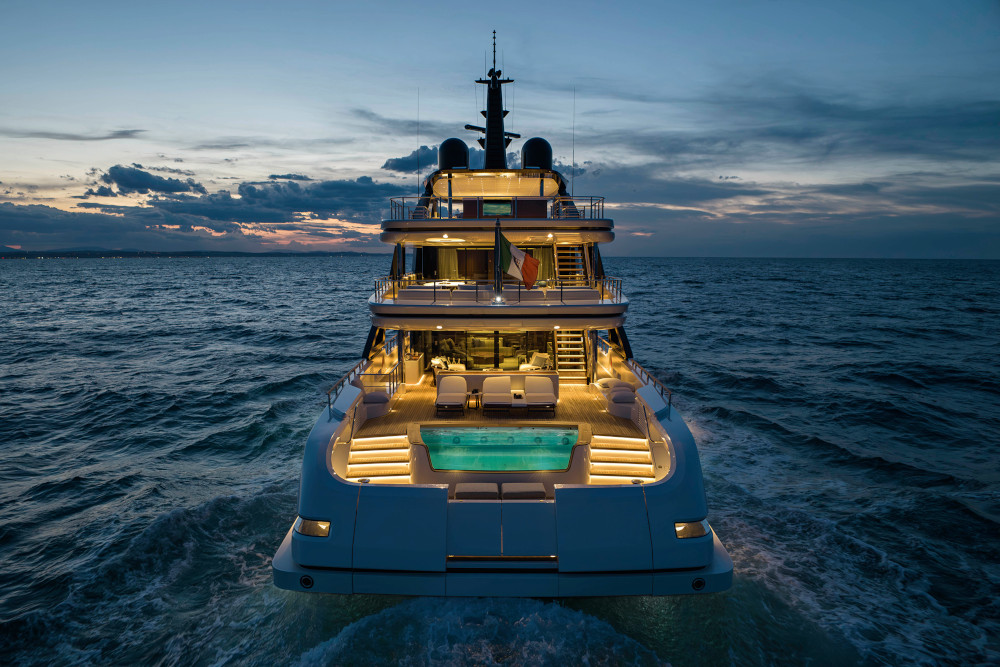
“This concept revolves around building a versatile and innovative yacht, focusing on optimising the space/functionality ratio for owners who spend extended periods on board. Technical solutions such as the shallow draught—ideal for cruising in areas like the Bahamas—and optimised space distribution ensure a unique onboard experience,” adds Pellacani.
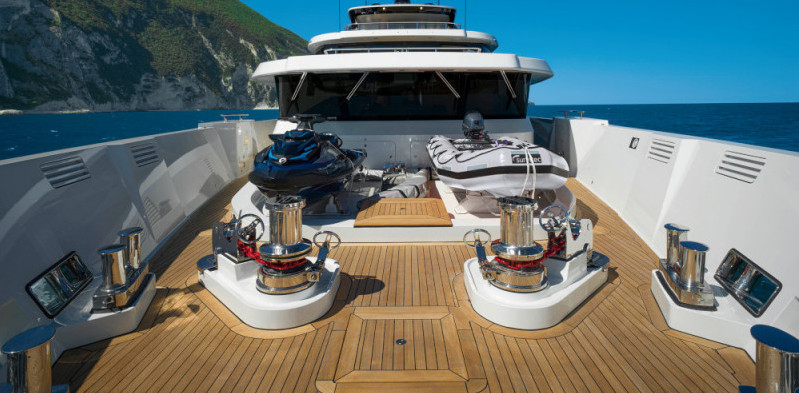
The exterior design is sleek and harmonious, with an emphasis on horizontal volume lines, which accentuate the clean aesthetic of the Custom Line range. “Placing the wheelhouse on a mezzanine level inevitably breaks the lines, so we introduced shading elements to preserve the horizontal reading,” explains Filippo Salvetti.
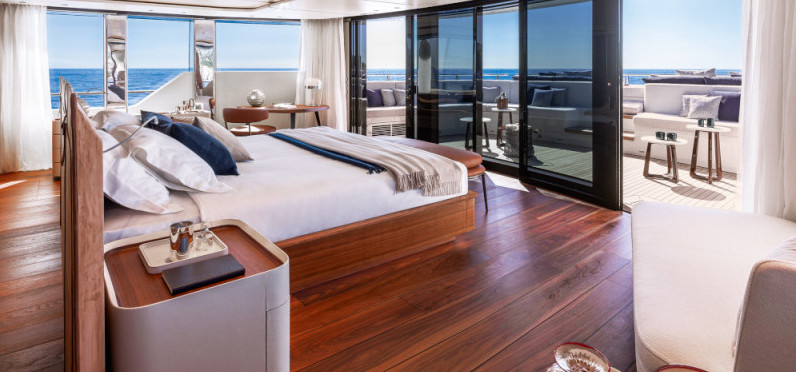
Positioning the owner’s suite on the upper deck—a layout more typical of yachts over 65 metres—profoundly influenced the overall design. “This arrangement required relocating the wheelhouse to a mezzanine between the main and upper decks. To enhance visibility, we lowered the hull line compared to a conventional yacht,” adds the designer.
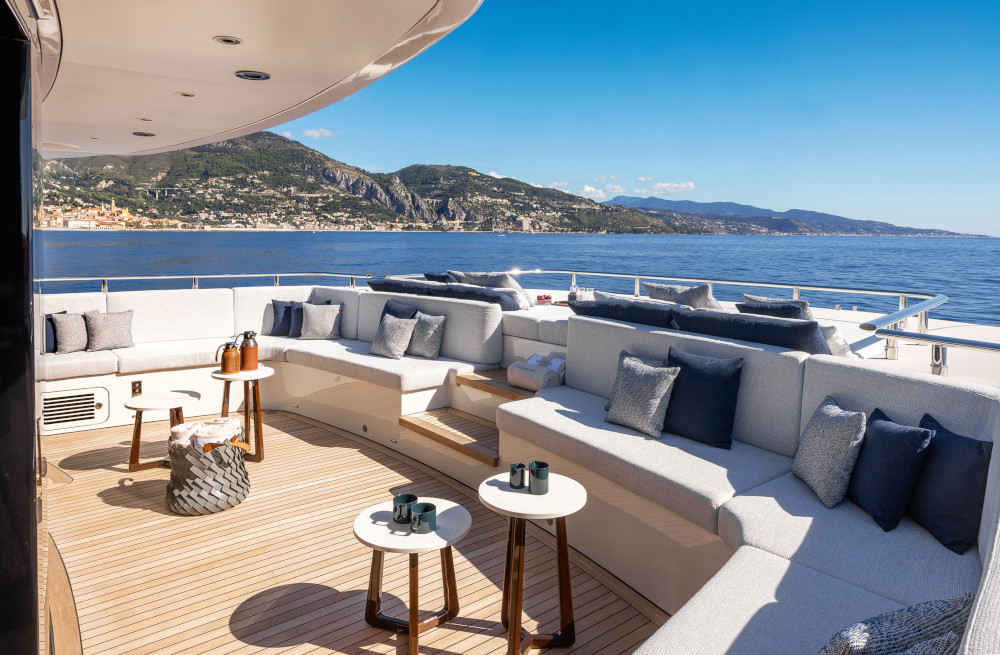
The entire layout revolves around this unconventional positioning of the owner’s suite. Located forward on the upper deck, it spans 75 square metres and features full-height glazing across the forward section, allowing for abundant natural light and direct access to a private terrace with seating. Just a few steps lead to a dedicated sundeck offering panoramic sea views and complete privacy.
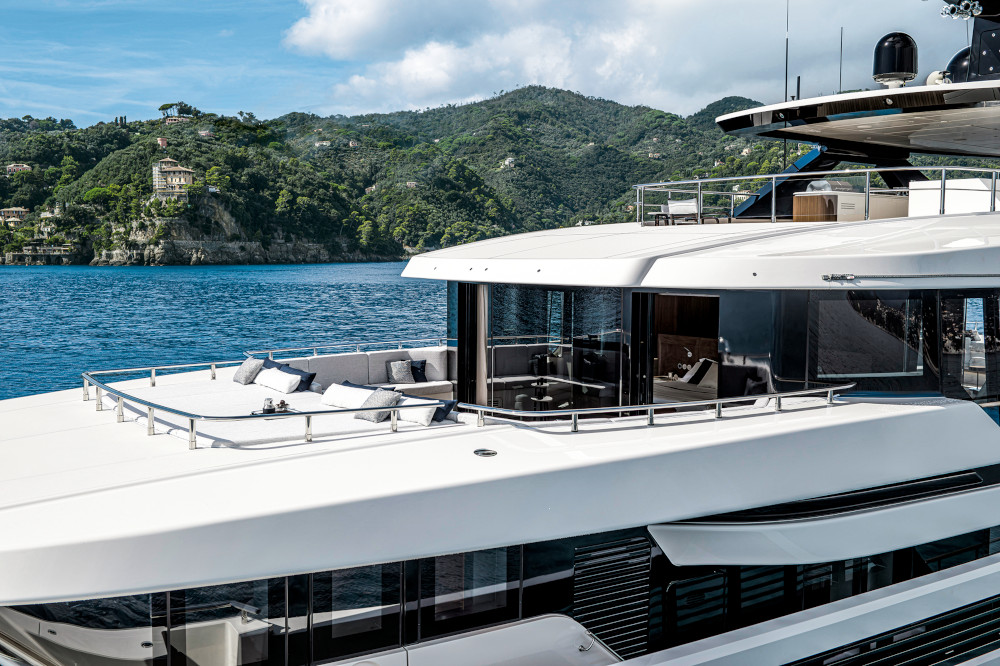
Inside, a centrally positioned double bed features a leather headboard with exposed stitching and oversized buckles—a design cue reminiscent of vintage travel trunks, evoking a sense of timeless voyage.
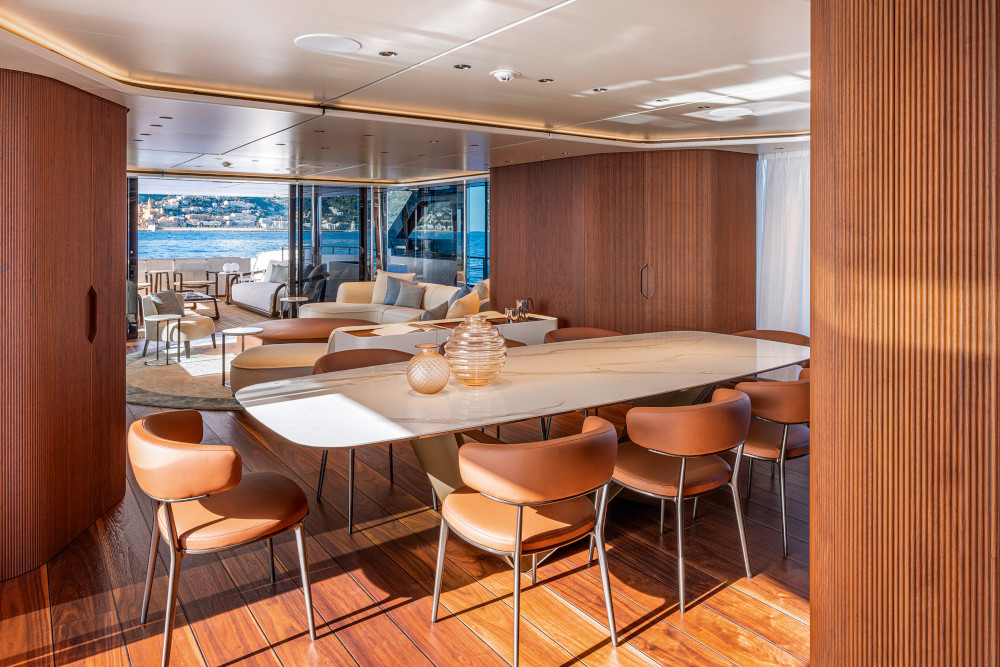
Interior styling by ACPV ARCHITECTS is expressed through a refined material palette: Canaletto walnut, fine leather, and white lacquer finishes bring harmony and understated elegance across the vessel.
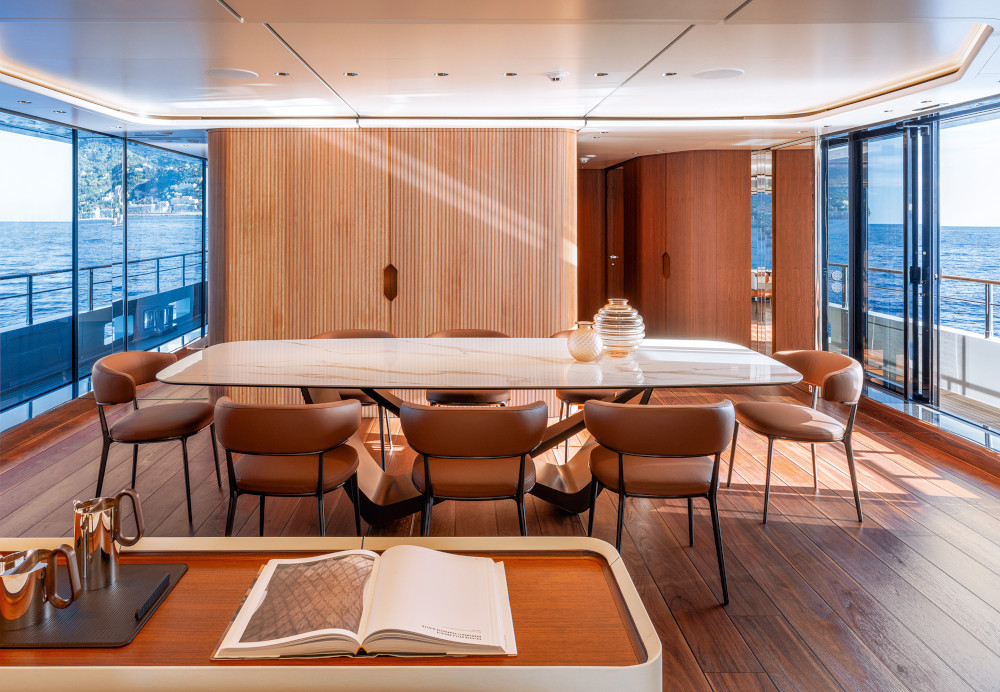
Materials, textures, and colours are balanced to deliver a fluid, distinctive aesthetic across all four decks—testament to the shipyard’s craftsmanship and technical prowess.
“Every detail was tailor-made for this yacht, including the finishes: the fluted walnut paneling, slatted stone surfaces in the bathrooms, and custom-designed handles,” says Patricia Viel. “The curved, marine-inspired furniture, custom furnishings, soft spatial transitions, and solid teak details reinterpret classic nautical tradition through a contemporary lens.”
One defining element of the interior is the extensive use of full-height glazing combined with mirror-polished surfaces, enhancing the visual permeability and integration with the seascape.
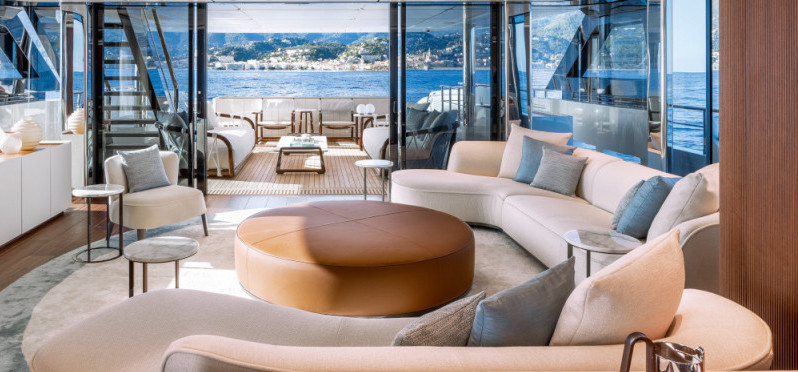
The main deck living area, for instance, is a light-filled glass cube with rounded aft corners, furnished with large sofas, leather armchairs and poufs, and a dining area for 12 around a white Calacatta marble oval table. The sensation is of being on an island surrounded by the horizon.
The sky lounge on the upper deck, adjacent to the owner’s suite, doubles as an indoor cinema, thanks to a 77” Bang & Olufsen screen. Sliding glass doors open onto a 60-square-metre outdoor lounge with sofas, coffee tables, and a dining area for twelve beneath the sun deck overhang.
This inside-outside continuity also defines the main deck’s connection to the water-level, two-tier beach club. This area includes a 30-square-metre infinity pool. A “drawer-style” transformer provides easy access to the sea, and two fold-down platforms extend the usable space, while acting as safety barriers during navigation.
Another standout feature is the 106-square-metre sun deck: a multifunctional space with lounges, a spa pool with dual glass sides, American bar, and BBQ area.
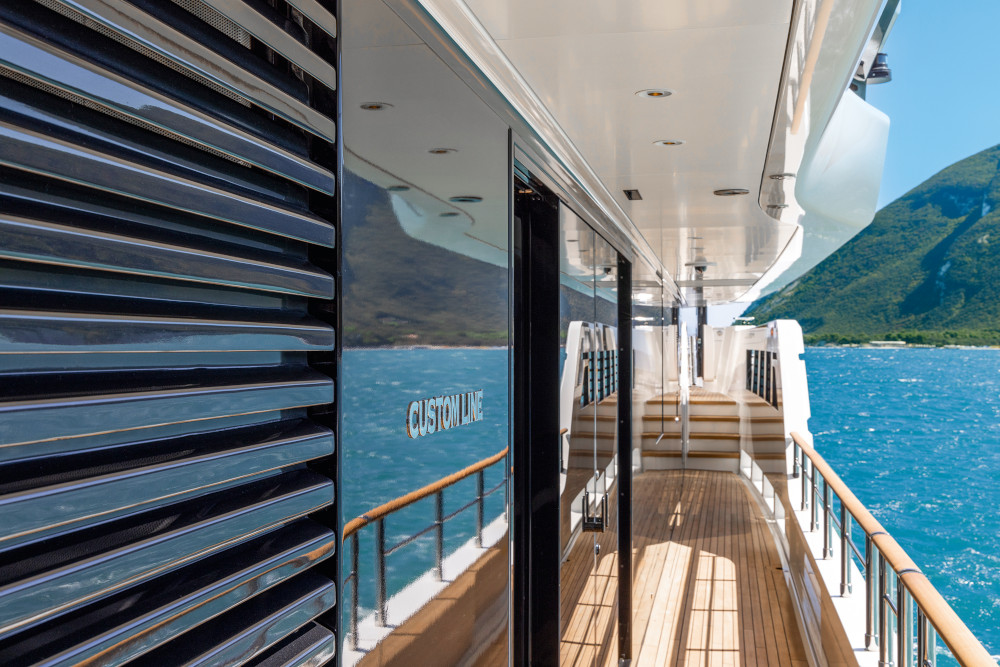
The lower deck hosts four oversized guest cabins—two VIP and two guest cabins—with the same meticulous attention to material continuity and design detail. In the guest cabins, Canaletto walnut wall paneling extends from ceiling to floor. Leather headboards span the entire wall and feature decorative stitching and integrated storage pockets for books.
Connecting the lower and upper decks is a designer staircase that competes for attention with the lift. Its walls are clad in ivory-toned Alcantara wallpaper by Phillip Jeffries, offering acoustic dampening, while the spiral leather handrail showcases Antonio Citterio’s signature design. These refined touches speak of elegance without ostentation, combining function and form seamlessly.
In terms of performance, the hull is equipped with two CAT C32 ACERT engines rated at 1081 kW, allowing for a top speed of 16 knots. It was developed using CFD (Computational Fluid Dynamics) to optimise hydrodynamic efficiency—reducing drag, enhancing stability, and improving fuel economy.
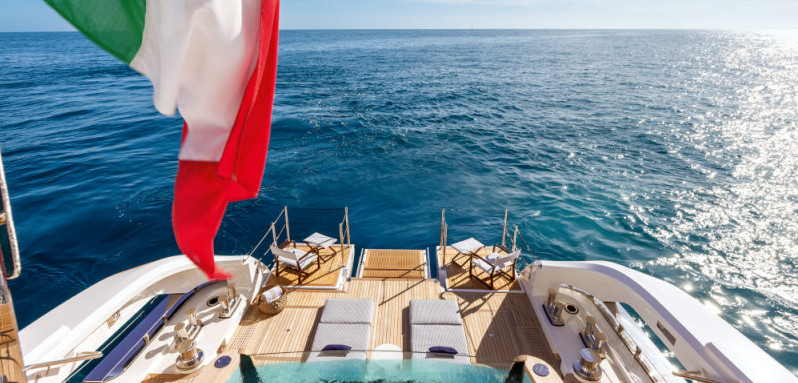
Moreover, Custom Line 50 is fitted with an SCR (Selective Catalytic Reduction) system that reduces NOx emissions by 70%, compliant with IMO Tier III certification—fully aligned with Ferretti Group’s sustainability vision.
By Désirée Sormani
©PressMare - All rights reserved


























