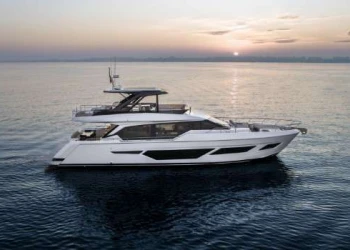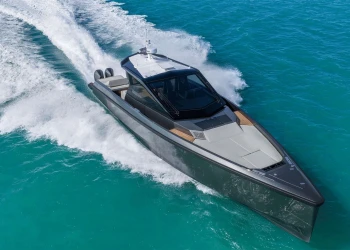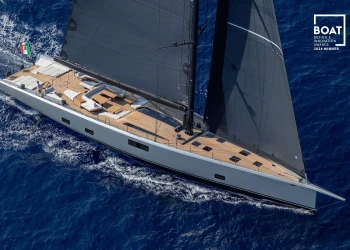
Custom Line 50: the brand’s first 50-metre full-aluminium superyacht
Custom Line 50: the brand’s first 50-metre full-aluminium superyacht
Custom Line 50, the first 50-metre superyacht built entirely from aluminium, is the new displacement flagship and makes her debut in the metal yachts segment under 500 GT.
The superyacht, 49.90 m long and 9.60 m in the beam, extends across four decks and introduces some innovative construction and design solutions, such as the owner’s suite in the bow on the upper deck, reserved exclusively for the owner, and the beach club with infinity pool integrated into the main deck, a unique 120-square-metre convivial space in close contact with the water. The liveable spaces on board cover over 800 square metres, of which 324 square metres of exteriors. The generous volumes, usually found on much larger boats, are the result of careful development to deliver maximum on-board privacy for owner and guests. With a draught of 2.2 metres, the yacht is ideal for cruising and mooring in shallow waters such as those in the Caribbean.
The project is the result of collaboration between the Strategic Product Committee led by Piero Ferrari and the Ferretti Group Superyacht Yard Engineering Department, based like the shipyard in Ancona. Custom Line 50’s exteriors are designed by architect Filippo Salvetti and the project architecture and interiors – completely made to measure – are by Studio ACPV ARCHITECTS Antonio Citterio Patricia
Viel. The yard’s project management team, made up of engineers, architects and technical specialists, walked the customer through the entire process, from signing the contract through to handover, playing a strategic role in implementing the customer’s vision. The result is a project permeated by refinement and sophistication, as well as pointing up one of the brand’s core values, the reimagination of marine tradition through a contemporary lens. The yacht can accommodate up to 12 guests in a master suite and in four cabins on the lower deck.
Another five cabins are designed to ensure maximum comfort for the nine crew members. The exterior styling is inspired by a timeless classical design language, with clean, simple lines and a horizontal sweep that gives the yacht a sporty character but without compromising the sense of harmony.
Custom Line 50 redefines the standards of yacht design by introducing an unprecedented feature for the segment: a deck devoted entirely to the owner, something usually found only on ships over 60 metres long. The layout of the new flagship is designed around the 75-square-metre master suite. Positioned in the bow on the upper deck and bathed in light thanks to the generous full-height windows that wrap around the front of the cabin, it offers a spectacular view forward and direct access to a private terrace. The owner is ensured maximum privacy – a key feature of this megayacht – by the strict separation of guest and crew flows. An in-depth study of the yacht’s volumes and the expert subdivision of the interiors guarantees maximum comfort on board. Another distinctive feature of Custom Line 50 is the interconnection between the spaces – clear to see in all the guest areas and especially in the main and upper deck lounges – which is enhanced by the extensive use of mirrored surfaces combined with large, curved windows designed exclusively for this boat. This innovative design creates a spatial dematerialisation effect and conveys the feeling of being on an island surrounded by the seascape.
The generous outdoor spaces give each of the yacht’s decks its own personality, forming a series of sea-view terraces that can be enjoyed at all times of day thanks to the shade provided by the extensive exterior deck space. Seamless fluidity between the outdoor spaces on Custom Line 50 is expressed to perfection in the innovative two-level beach club. The interiors, developed around a concept based on sophisticated detailing, stand out for the innovative and refined use of materials to point up the concept of three-dimensionality, giving the spaces a strong sense of materiality. A tangible example of this approach is the woodwork in the living areas and cabins, where Canaletto walnut, with its textured surfaces, gives a sense of dynamic movement to the flowing cabinetry and interior walls and is in contrast with the lightness of the
extensive glazing. The same material language can be seen in the ivory-coloured wallpaper used for the staircases, featuring a play of vertical and horizontal textures, and in the Crema d’Orcia marble cladding all the bathroom walls.
The harmonious aesthetic unifying colours, textures and materials creates a distinctive fluid design that spans all the decks, reflecting the expertise and know-how of the yard’s craftsmen. Warm, intense and embracing colour tones such as walnut and natural leather – used both for the finishings and detailing of the custom-designed furnishings – permeate the entire project and are paired with a palette of neutral colours including ivory, beige and white for the lacquering on the ceilings and light grey for the finishings, furnishings and custom textured fabrics. The choice of natural materials such as Calacatta Oro and Crema d’Orcia marble is in line with the soft tones of the interiors.
MAIN DECK
The main deck on Custom Line 50 is characterised by total integration between interiors and exteriors and the innovative concept behind the outdoor spaces, where the main feature is the two-level beach club at the water’s edge. This area is connected to and perfectly integrated with the stern cockpit on the main deck by a spectacular infinity pool, with a large glass wall providing visual continuity between sea and pool.
Fitted out as an elegant private lounge with a sun pad area, this versatile 30-square-metre space is ideal for relaxation and entertainment. Everything is designed to offer an experience of total wellbeing in perfect harmony with the seascape, creating an ambience where elegance and functionality join forces. A ‘drawer’ transformer converts the beach club into a full-fledged beach area with direct access to
the water. Designed to guarantee maximum safety, the two transom sections on either side of the transformer fold down to provide more space and can be closed when underway to form a safety barrier.
The near 65-square-metre cockpit is completely open towards the beach club and fitted with exclusive lounge seating that amplifies the multi-functionality of this ambience. The external area between the cockpit and the pool features a bar that acts as a separator between the lounge and the aft sun pad area. A sliding glazed surface leads into the elegant, light-filled main salon, an open space designed for
conviviality and a significant addition to the yacht’s social areas. Wherever you go, extensive glazing floods the ambience with light, intensifying the sensory connection with the sea and amplifying the perception of openness.
On entering the salon, the generous living area characterised by its sophisticated and functional design features two large, comfortable sofas flanked by leather armchairs and pouffes. The ambience is further enhanced by refined side tables, with white Calacatta marble tops adding a touch of luxury and sophistication, and a 55-inch TV that drops down from the ceiling, controlled by the audio/video home automation system.
The salon opens onto a refined dining area dominated by a striking white Calacatta marble oval table seating up to 12. Here too, reflective glazing ensures unimpeded views of the seascape, making the dining experience truly special. Further along this deck is the lobby, where a beautifully designed staircase is the aesthetic and functional point of connection between the lower and upper decks. The staircase walls are covered in ivory coloured wallpaper designed by Phillip Jeffries, featuring an alcantara texture with a noisereducing design and added value in the form of high-precision detailing. Connecting the main deck with the upper and lower decks, the staircase has a handrail with a wound leather cover designed by Antonio Citterio. This area also contains the guest lift, which connects the three interior decks – and optionally the sun deck too – and is clad in reflective surfaces and the same wallpaper as the staircase.
Moving forward, we come to the captain’s cabin and then the helm station on the raised mezzanine level, a solution that improves the field of vision and also frees up space on the main deck. The generous glazed surfaces here offer optimal visibility for precision manoeuvring, ensuring both safety and control. On the port side, on the other hand, are the pantry and galley, both directly accessible from the dining area. The forward bow section on the main deck provides an open-air stowage space for a rescue tender and two jet skis, complete with a davit for easy handling and launching operations.
UPPER DECK
In the forward section of the upper deck, the owner’s apartment covers 75 square metres and guarantees an experience of absolute comfort and privacy. The panoramic light-filled cabin has extensive glazing to offer breathtaking sea views and opens onto a private terrace, creating a setting bathed in natural light and in perfect continuity with the seascape. The double sliding glass doors in the bow, paired with flush floors, lead to an outdoor lounge furnished with small sofas, while a few steps lead to an additional solarium with a unique view over the water and total privacy from the sun deck and the yacht’s other areas.
The double bed, characterised by a leather headboard with visible stitching, is centrally positioned in the suite, both ensuring privacy and elegantly separating the night area from the walk-in closet, bathrooms and entrance, all without compromising the owner’s privileged 180-degree view of the open sea. The more striking items of free-standing furniture include a full-custom desk on the starboard side and a sophisticated white daybed on the port side. The ambience has a coordinated aesthetic based on a uniform palette of materials that exude
elegance and harmony, such as Canaletto walnut, leather and white lacquering, and on threedimensional cabinetry aligned stylistically with the rest of the yacht.
The owner’s en suite bathroom, on the starboard side on entering the suite, consists of two rooms connected by a large walk-in shower. The Crema d’Orcia marble walls with vertical threedimensional vibration ribbing, the Crema d’Orcia marble flooring, and the extensive glazing with curved steel detailing flood the setting with light. Further aft are the stairway and lift connecting the various decks. The day head is on the port side, with the pantry opposite. The next area is the sky lounge, featuring plenty of reflective surfaces that highlight the sense of openness. This space has a large sofa that extends the entire length of the salon and a 77-inch Bang & Olufsen TV contained in an elegant walnut and black aluminium unit featuring superior audio performance.
The generous outdoor lounge area (60 m2) on the aft upper deck, beyond the sliding glass doors, is furnished with elegant sofas around a coffee table. This space leads to the ‘al fresco dining’ area, which is ideal for enjoying conviviality while immersed in the beauty of the surrounding seascape and contains a full custom table seating 12 plus a storage unit with a contemporary design.
SUN DECK
The 106-square-metre sun deck offers outstanding versatility in multi-functional spaces ideal for relaxation and entertainment. Aft, a hydromassage pool with glass panels on both sides is the ideal place to contemplate the sea view, creating a feeling of weightlessness. Beside it, a sophisticated sunbed provides an elegant and functional transition between the relaxation area and the lounge. The spaces here are furnished with large sofas and a unit with an up-and-down mechanism that conceals the TV when not in use. Further along the deck is an American Bar and a barbecue area with tables that can be joined to form a dining table for 12 guests, creating the perfect versatile space for use at any time of day.
The sun deck – accessed either from the guest stairway astern or through a service corridor reserved for the crew – is connected to the upper deck pantry via a hidden stairway incorporated in the bar unit. This arrangement was specially designed to ensure functional separation of the people flows on board, enabling the crew to move around discreetly and offering guests greater privacy, with a solution that meets the aesthetic and practical needs of both.
LOWER DECK
The lower deck is reached by the lift or stairway, both of which lead to the night area lobby, an elegant and functional setting providing access to the four guest cabins. In perfect harmony with the colours and materials of the interiors, this lobby is characterised by warm wood and ivorycoloured wallpaper. The four guest cabins – two VIP cabins and two Guest cabins in a mirror-image layout – all have private bathrooms and are generously sized (20 m2 for the VIPs and 17 m2 for the Guests) with ceiling heights over 2 m.
Focus on detail is the dominant feature in all these cabins. The sea-facing wall is elegantly clad with walnut veneer from ceiling to floor and opposite it is the bed’s leather headboard, which covers the entire length of the wall and is enriched by decorative stitching and pockets that act as mini bookshelves. The wall with access to the bathroom, on the other hand, is covered in a pale, luminous wallpaper with an attractive vertical pattern.
The bathroom too is in line with the material concept applied to the interiors as a whole, as seen in the brushed walnut floor and the vertical three-dimensional vibration ribbing on the Crema d’Orcia marble walls, which give the ambience its light and dynamism. The lower deck also has a crew area designed for maximum liveability and functionality. The spacious crew quarters contain four double cabins with private bathroom, plus a separate area with a service pantry and a laundry, resulting in an efficient and well-organised space. Another unique feature of the design is the layout of the crew area, which has been moved entirely forward and connects the crew area, galley, helm station and captain’s cabin in just two decks. This ensures greater separation between guests and crew and smoother on-board operations. The stern is home not only to the engine room but also the main garage, which has its entrance on the starboard side of the hull and is designed to accommodate a 6.25-metre Williams tender. The launch and haul-up system is easy to operate and efficient, offering the utmost in practicality.
PROPULSION AND TECHNOLOGY
Ideal for covering long distances with reduced fuel consumption and category-beating performance, Custom Line 50 is fitted with two CAT C32 ACERT engines producing 1,081 kW. They drive the yacht to a top speed of 16 knots, with a range of about 4,500 nautical miles at an economy cruising speed of 10 knots.
The yacht has been designed with the SCR (Selective Catalytic Reduction) system, delivering a 70% reduction in NOx emissions, and is IMO Tier III-certified, in line with Ferretti Group’s design vision, with its strong focus on respecting the environment and on sustainable development. The generously sized engine room features excellent ergonomics and ensures good access to the engines and on-board systems. It can be accessed directly and comfortably from the cockpit by means of a staircase on the port side.
Custom Line 50 features technology of the very highest quality, involving the integration of new components and on-board systems, including AMS stern mechanical movement systems and CMC Marine stabilization systems (4X Zero Speed Electric Fins) for maximum on-board comfort both when cruising and at anchor, and high-efficiency air conditioning systems. The wheelhouse on the mezzanine between the main and upper decks is designed to high standards of ergonomics, functionality and technological innovation. The helm station also features integrated management of the propulsion system, navigation functions and on-board monitoring, with an easyto-use advanced interface developed with Team Italia consisting of a central 44-inch display and two 24-inch side monitors.
The hull built entirely from lightweight aluminium alloy was developed using Computation Fluid Dynamics (CFD) to optimise hydrodynamic performance. The result is a sleek, efficient design that reduces drag, improves stability and increases overall performance, ensuring a smooth ride and low fuel consumption even in rough seas. Custom Line 50 is designed to minimise environmental impact thanks to her reduced weight, advanced hydrodynamics and the use of recyclable materials on board.
This yacht offers a unique combination of personalisation, performance and efficiency, establishing a new benchmark in the industry and offering the exclusivity of a custom build with the costeffectiveness of a semi-series production model. More than a superyacht, Custom Line 50 is a statement of forward-thinking design, engineering excellence and conscious exclusivity. A harmonious combination of innovation and craftsmanship, this yacht sets a new standard in the category.





